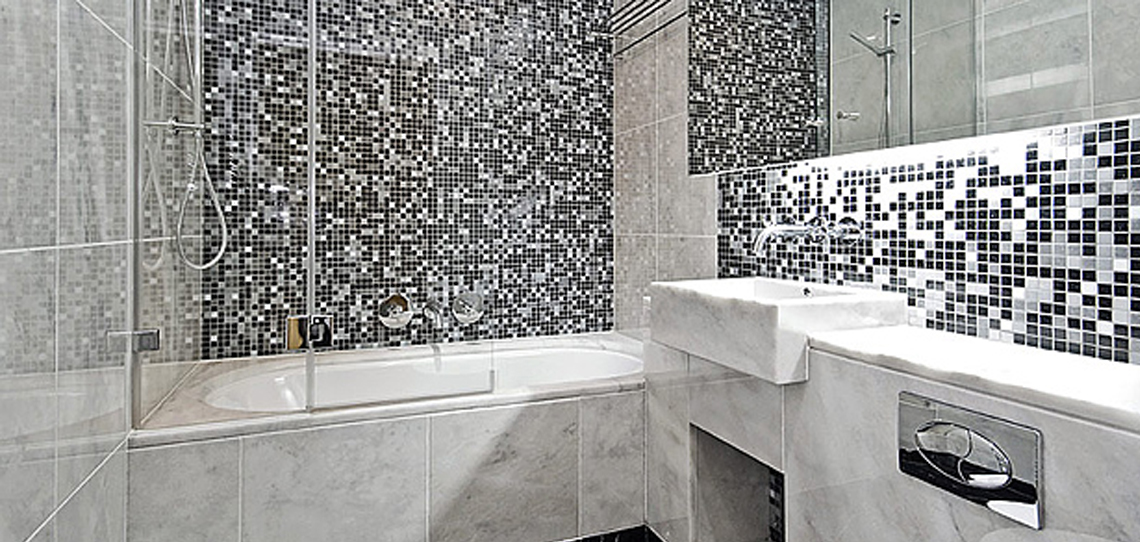Choosing an Edge
Other Stuff to Know and Consider
New Construction
If you are having new cabinets installed make sure that the cabinet installers know you are using natural stone countertops and specify that your cabinets need to be within 1/8" of level, and make sure they use a large (six foot or longer) level to check the installation. Make sure they pay extra attention to spans across gaps (dishwashers, ranges, farmhouse sinks etc). If the cabinets are not level there will be a large amount of shimming required to get the natural stone level. This will create large unsightly gaps between the cabinets and natural stone that will have to be trimmed out by a carpenter. And, more importantly, it just won't look right.......
Dishwashers
Most dishwashers are screwed to the bottom of old wood/laminate or tile-on-wood countertops. We do not recommend drilling holes into stone close to the edge to put screws, so some other attachment method is needed. There are two popular solutions: 1) is to attach a metal bar to the bottom of the natural stone and to the cabinets on either side of the dishwasher and drive the same (maybe shorter) screws into it. 2) a more elegant solution is to use a "side-mount kit" which allows the dishwasher to be attached to the cabinets on either side of the opening. Check with your dishwasher manufacturer to see if these are available. In either case the dishwasher may have to be raised or lowered on its adjustable legs, to fit the opening
Bar-Tops
A lot of homes have bar top areas which rest upon 4" stud walls. Old bar countertops are usually supported on plywood which is screwed into the wall. With natural stone, you don't really want the plywood left in place because you will be able to see the rough edge of the plywood. natural stone also weighs many times more than wood, Corian and even tile (up to 25 pounds per square foot), so it's important that it is supported properly. Two favorite solutions to this challenge are: 1) using substantial, structural brackets or corbels of metal or wood. 2) At Fairfax Marble & Granite we can provide steel bar "straps". These are solid steel plates, 3-4 inches wide and approximately 8-10 inches long (depending on the bar top width). The strap is attached to the wall with screws. The natural stone is then adhered with 100% silicone to the wall and the straps and left for a couple days to really cure. This method results in an almost invisible support and protects your knees.
Vanity Sinks
Most bathroom vanity cabinets are only 21 inches deep compared to kitchen cabinets which are 24 inches deep. This means that there is only limited room for vanity sinks and you need to make sure the sink you choose will fit into a standard 21 inch cabinet (For example, a Kohler K2211 sink will not fit in a 21" cabinet and leave room for faucet holes). Also some faucets will be very cramped. It's a very good idea to have these selections done as early as possible and discussed with your fabricator to prevent delays and surprises as your countertops are built. Also there is rapidly growing trend towards "vessel" sinks or bowls which sit elevated above the countertop. These also need to be selected early and all the faucets and fittings chosen before fabrication begins. The central drain hole needed for a vessel sink will depend on the sink and the drain pipe-work.
Cooktops
Almost all cooktops have very specific and non-standard cutout dimensions. A 30" Jenn-Air cutout may be completely different from a 30" GE. Again (at the risk of sounding monotonous) make this choice early .
Kitchen Sinks
The sink you choose is the one you will have to live with for quite a while, because all sink cutout dimensions are very unique. Some customers might think about saving some money and going with a drop-in sink, thinking that they will be able to upgrade to an undermount later. Virtually all drop-in sinks have a larger cutout than anundermount - so it is impossible to make the hole smaller later! You can sometimes go from an undermount to a drop-in but not the other way around.
Faucets
There are some new fancy faucets on the market which require more room to operate. If you have a backsplash immediately behind your sink you need to check that your faucet will operate properly without banging your knuckles or hitting the backsplash.


